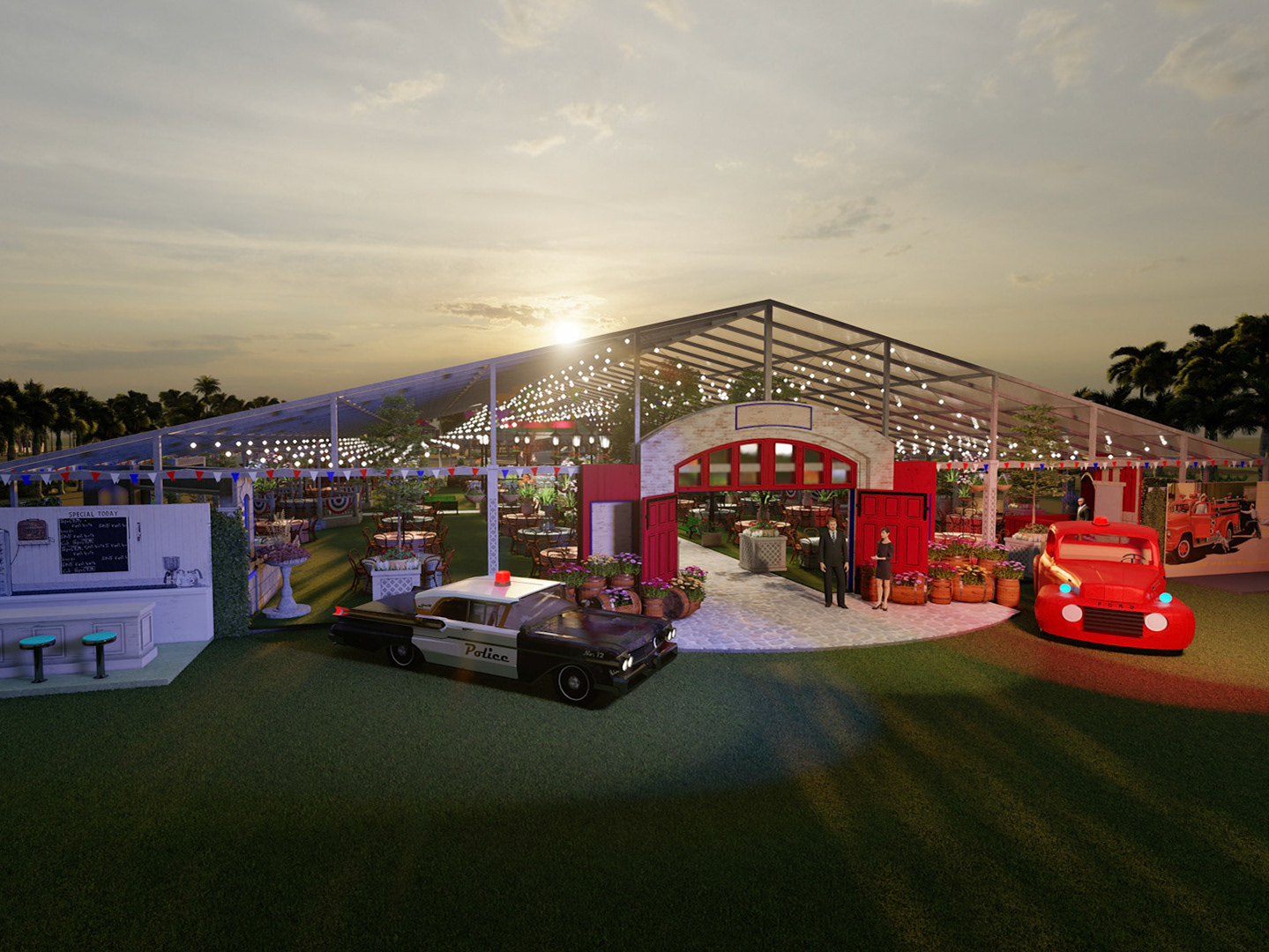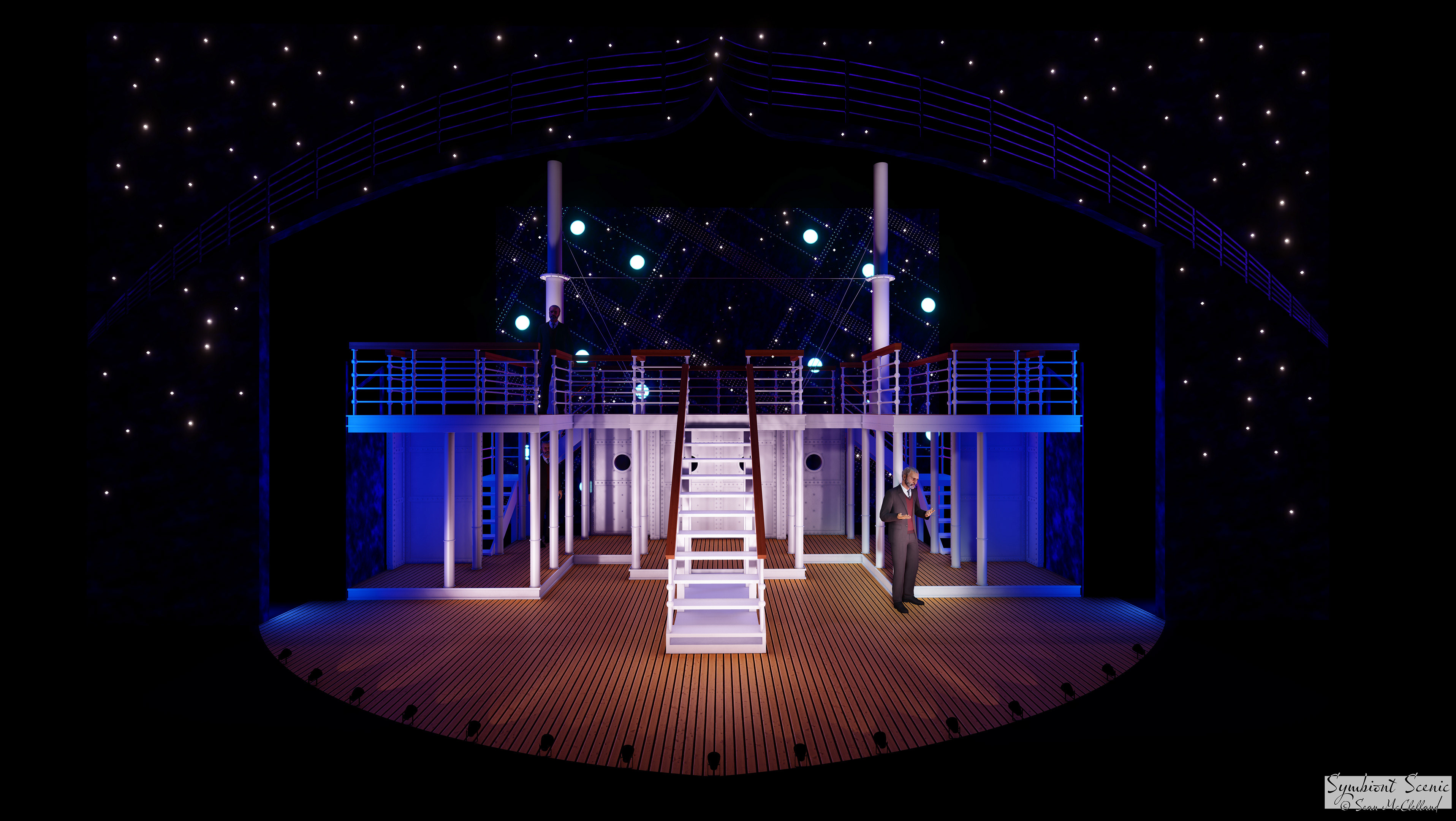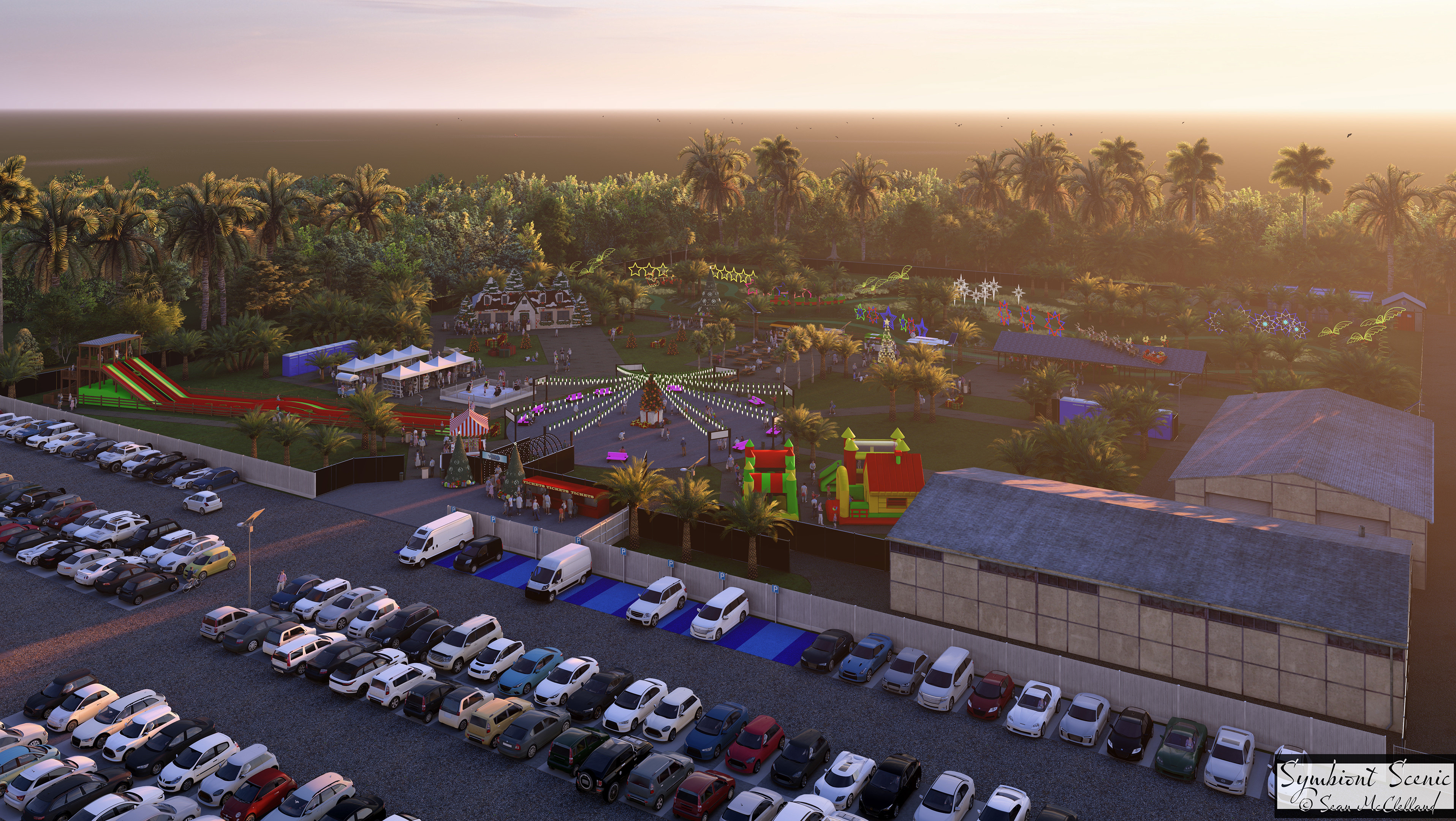This was a two part project:
First - I was brought in to help "sell" the concept of the garden to donors with an initial rendering package. This was to illustrate ideas from Executive Director Hannah Hausman and the Board, as the landscape design firm was moving along with their design. This was a quick turn around taking a 2D Architects site map, notes / wishes, and 8 hours later have final renderings for proposal.
Second - After the project was well underway and ground broken, a concern arose that the entrance gate was to plain. They wanted artistic options beyond what was provided by the landscape architect. I provided two options: one being an Art Nouveau inspired garden gate matching the worn steel treatments throughout the outdoor play area, and a 2nd colorful branding and topography inspired version. The 2nd version was chosen and I finished rendering it out with notes for bid.
This Package was completed Spring 2025.
2D Layout in Vectorworks 24
Render Engine Lumion 24
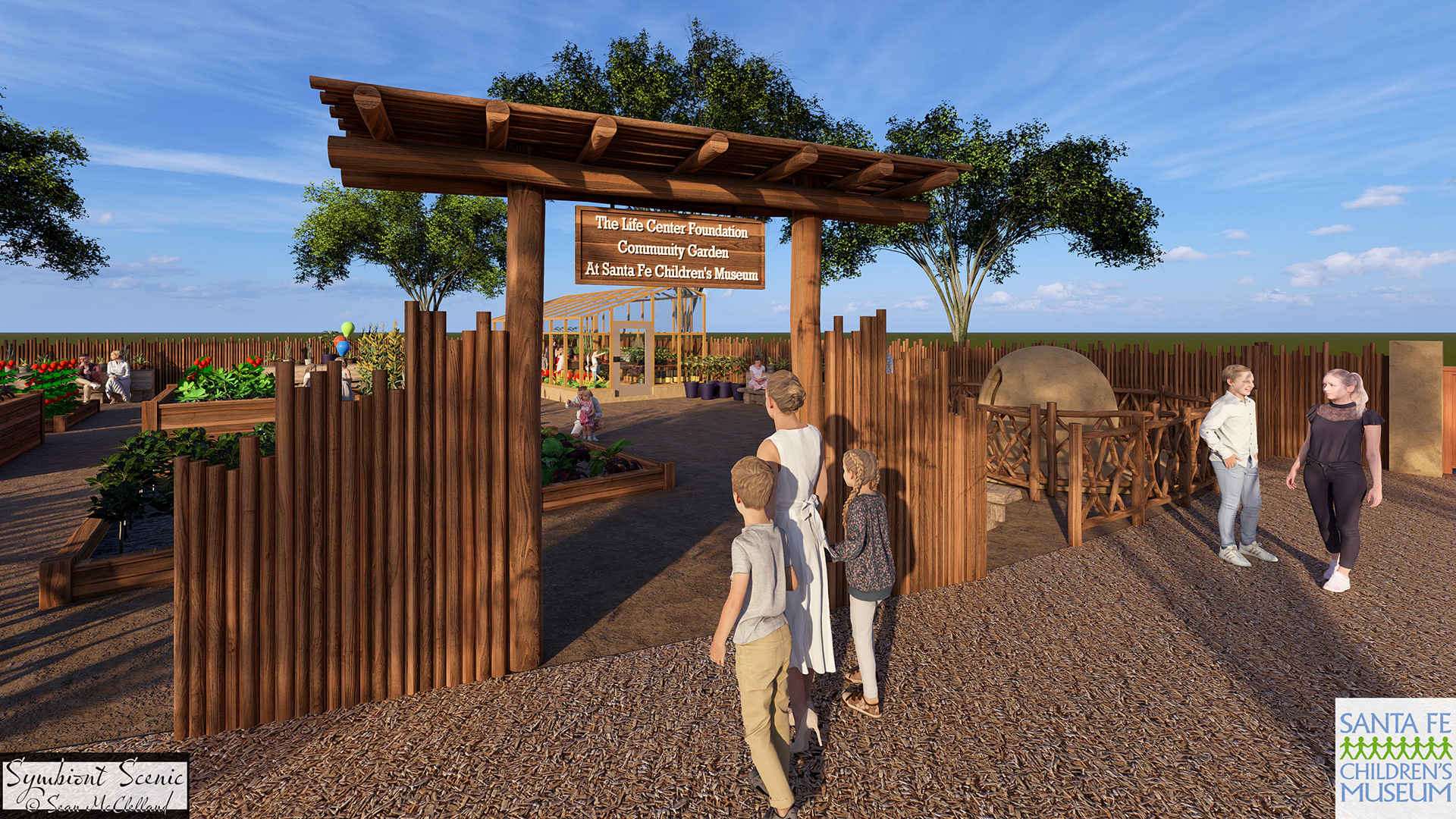
SFCM Garden Concept Render
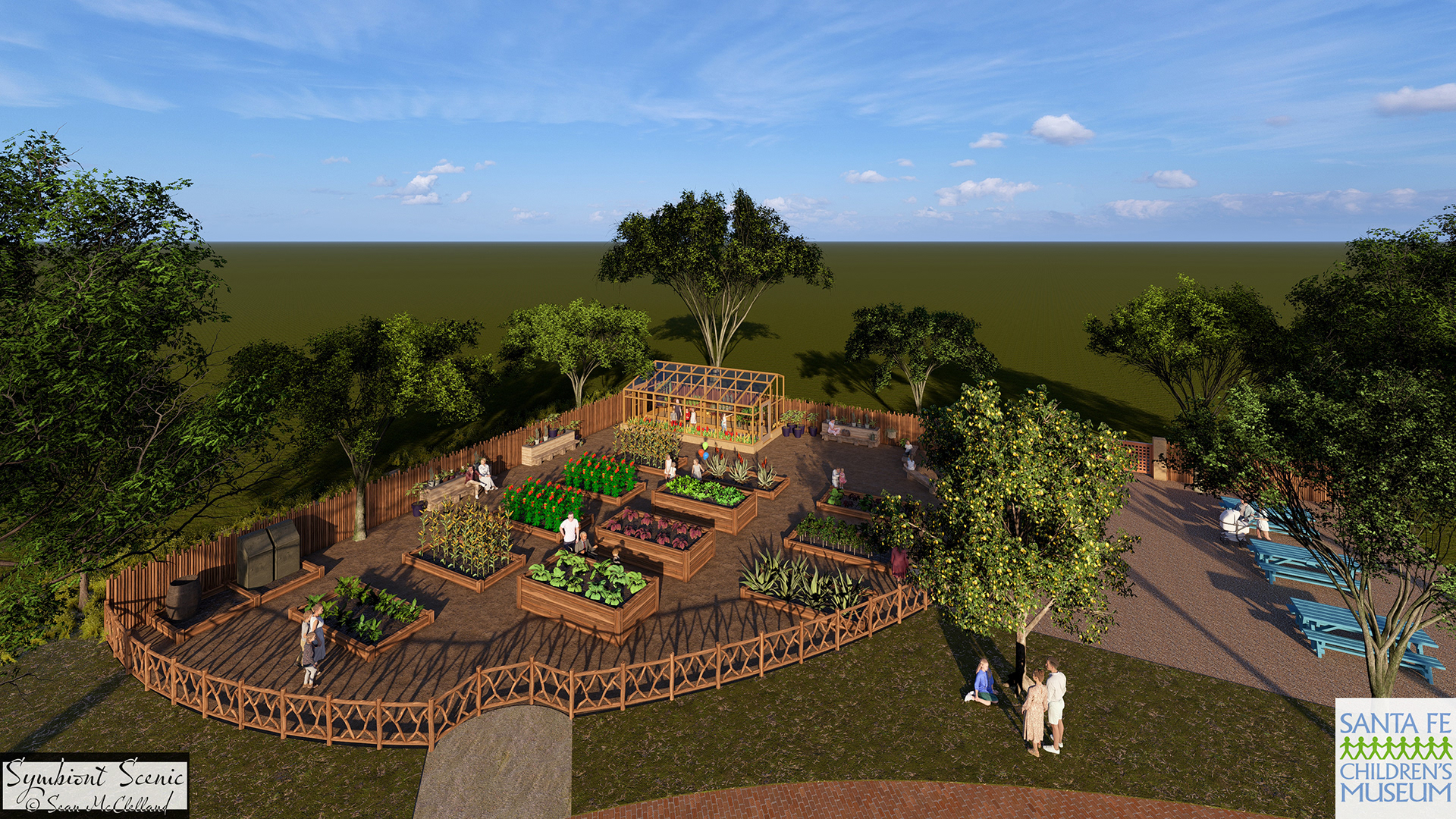
SFCM Garden Concept Render
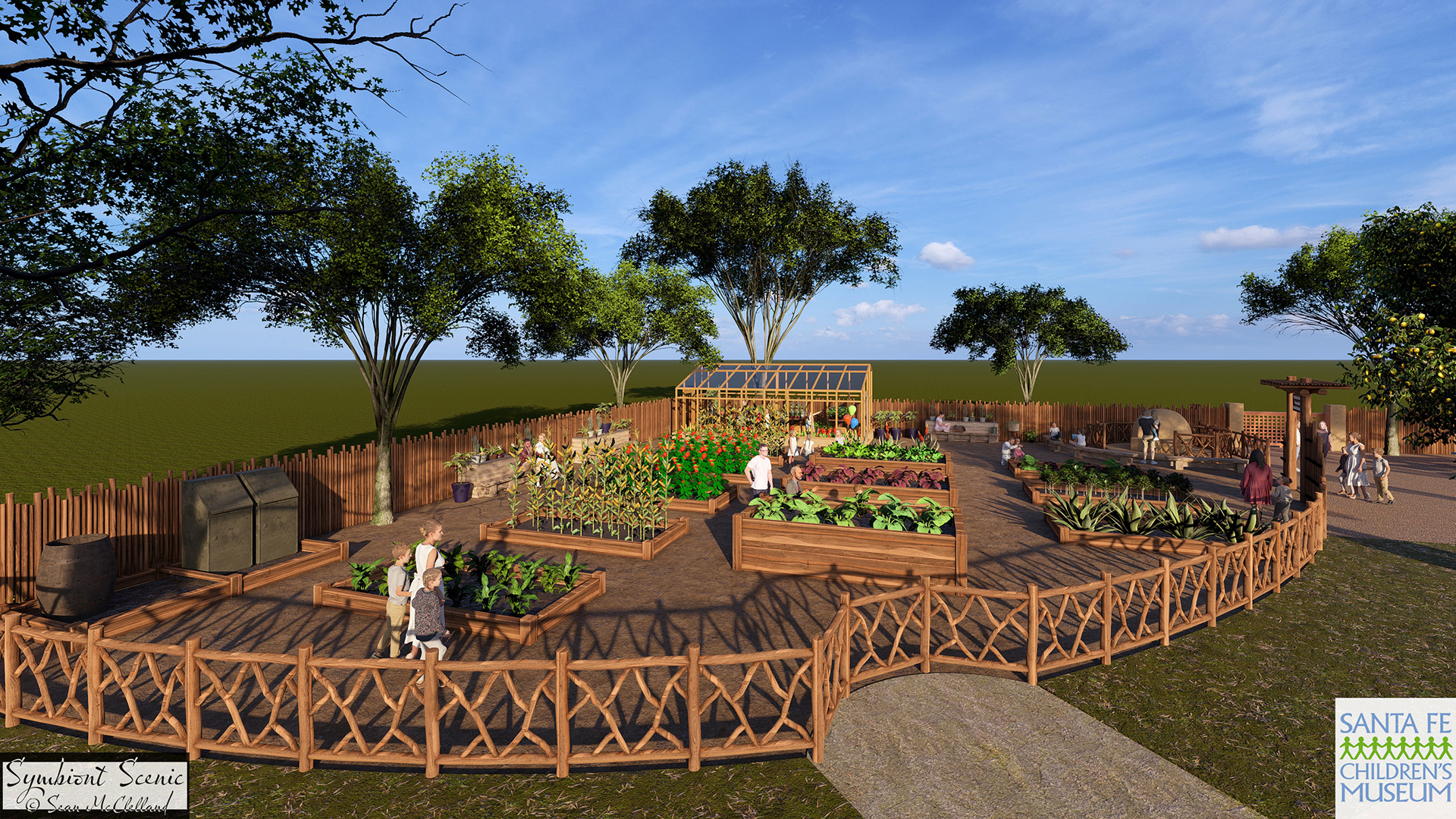
SFCM Garden Concept Render
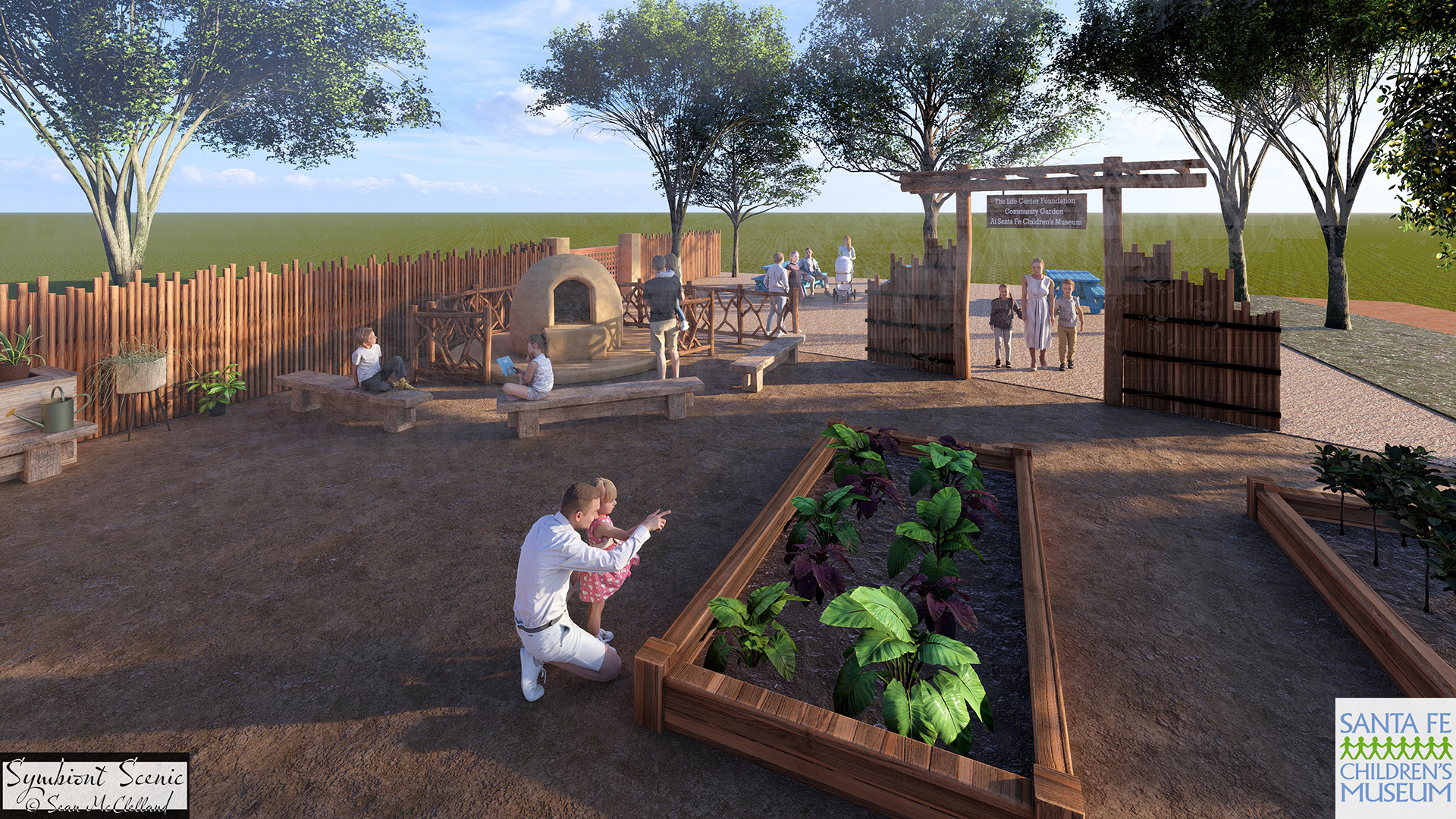
SFCM Garden Concept Render
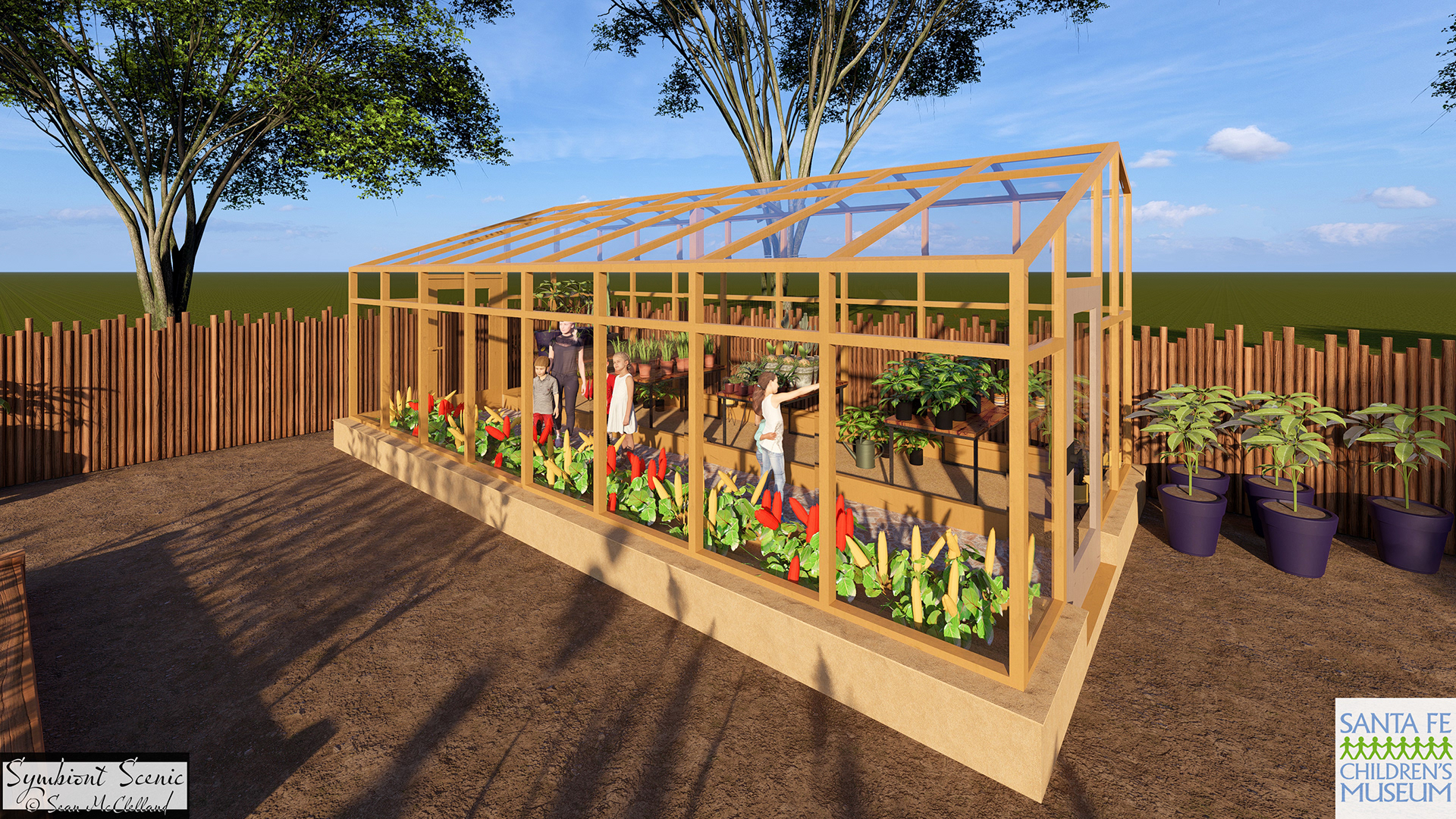
SFCM Garden Concept Render
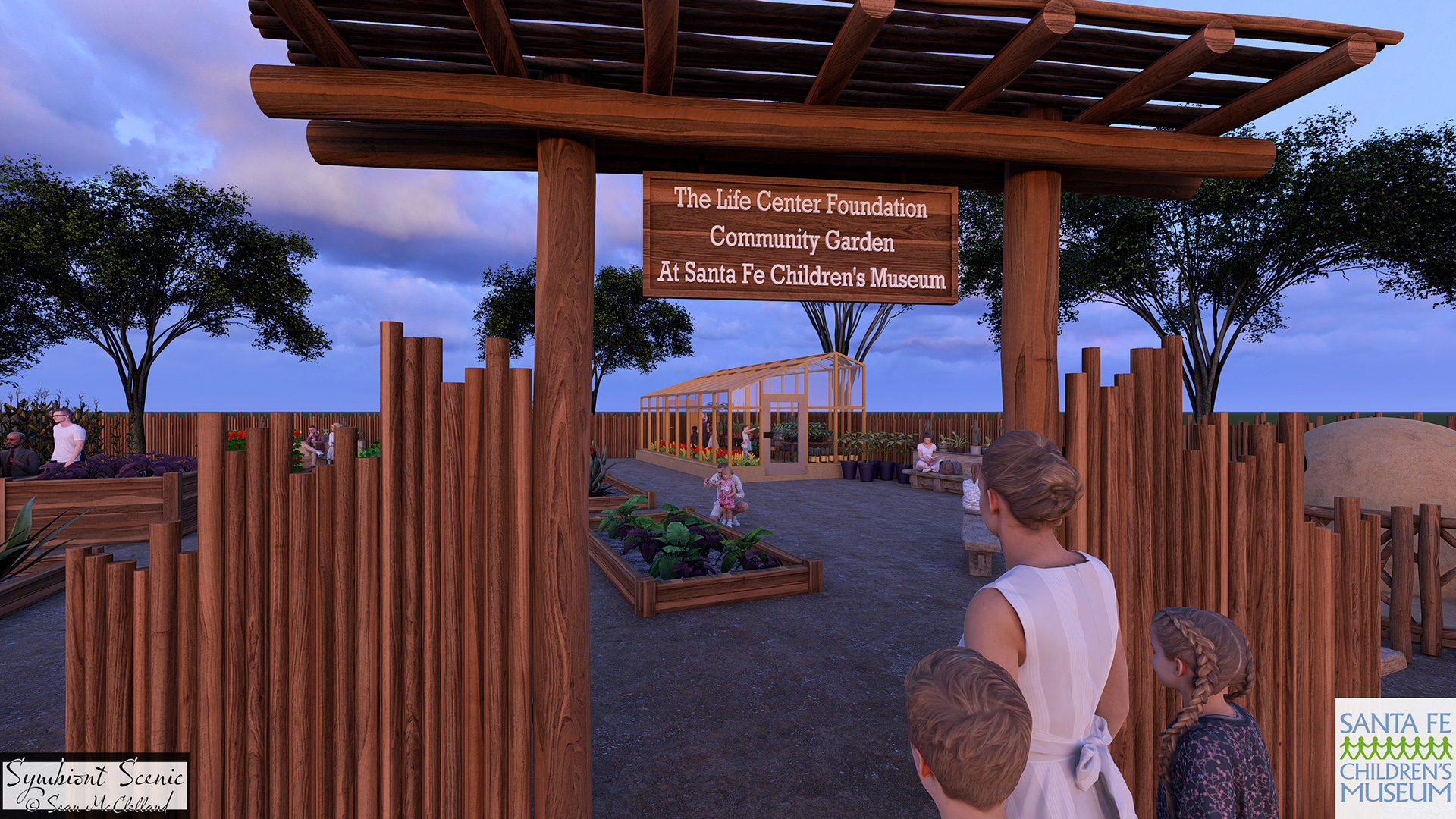
SFCM Garden Concept Render
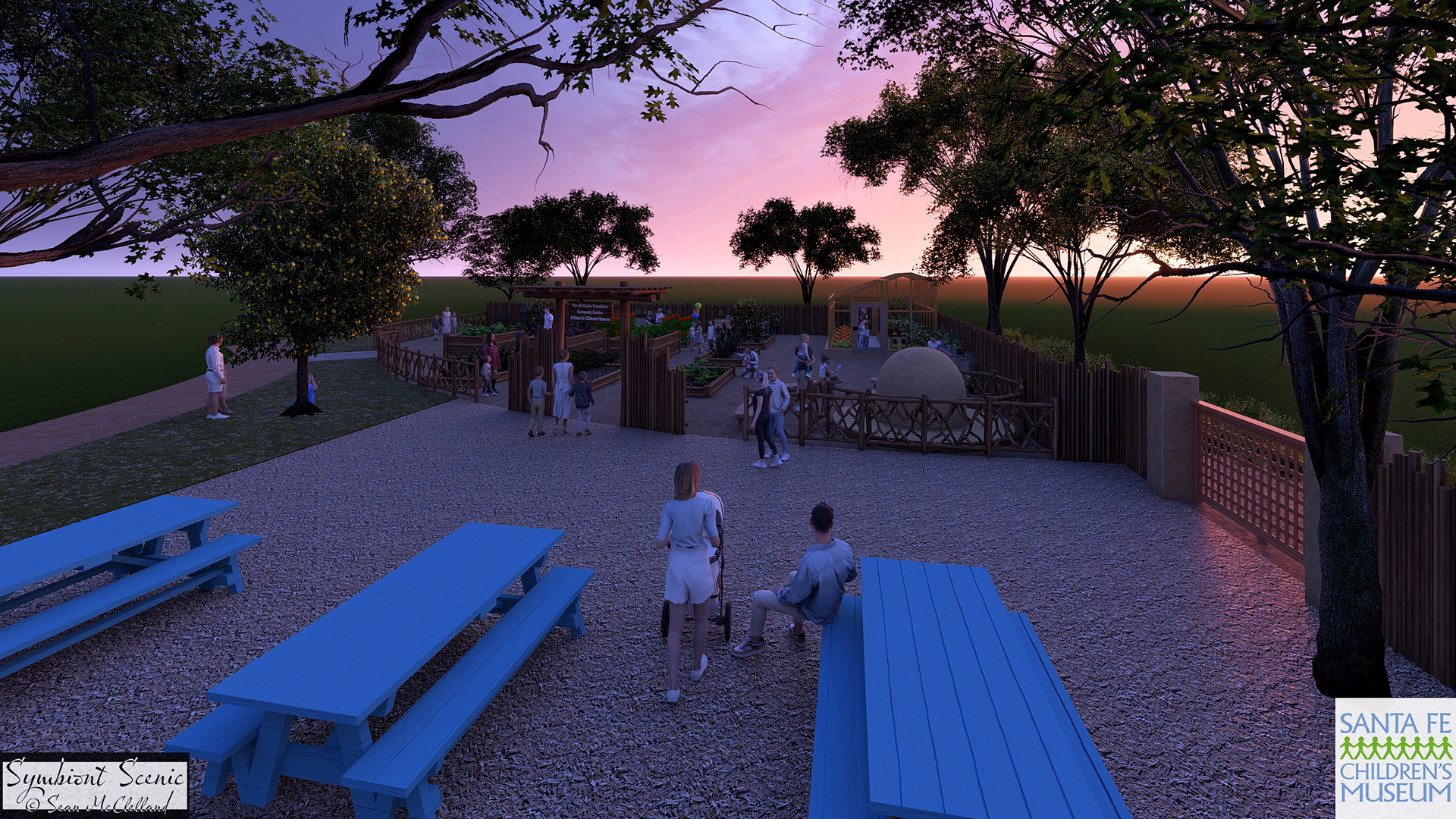
SFCM Garden Concept Render
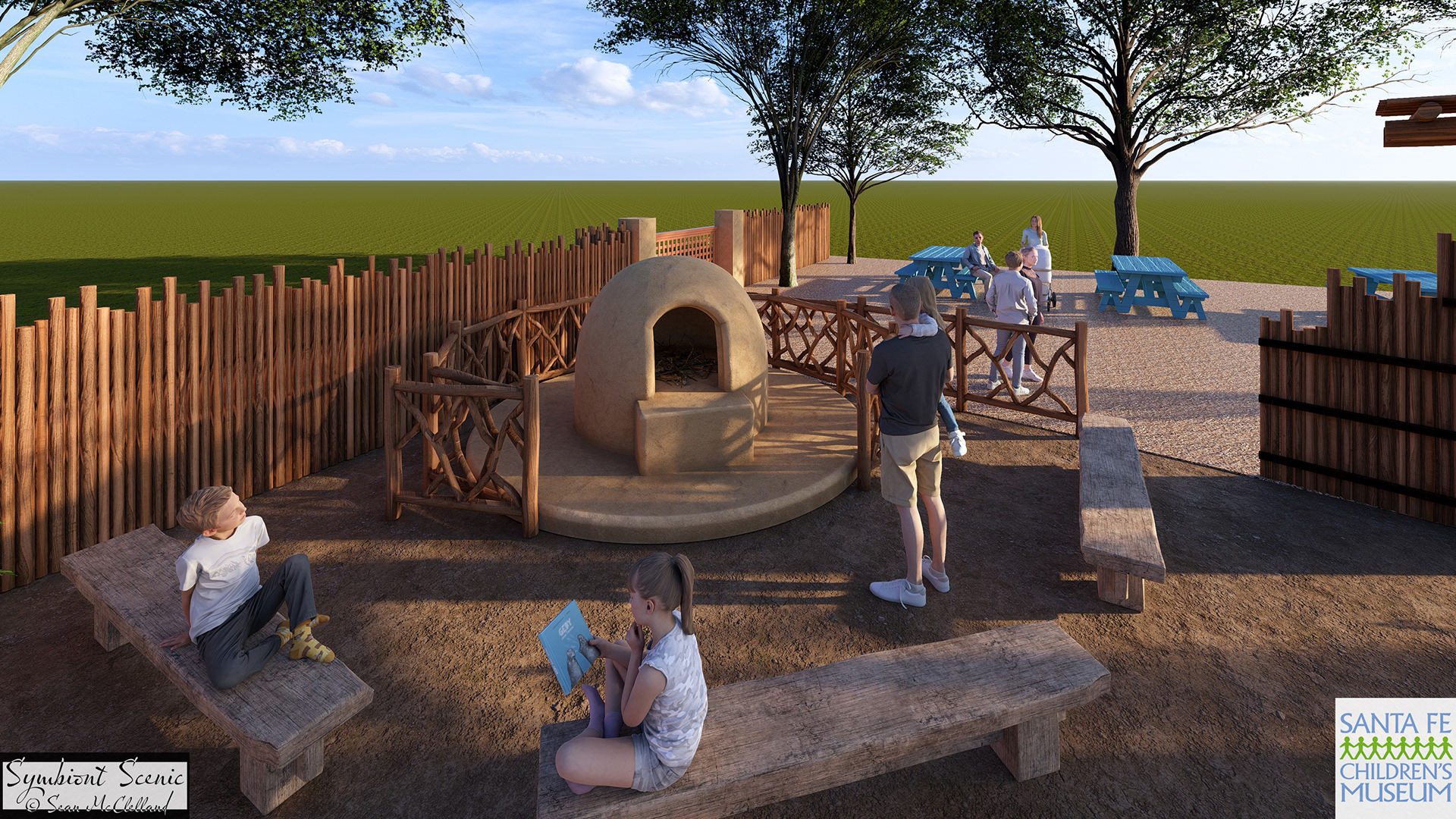
SFCM Garden Concept Render
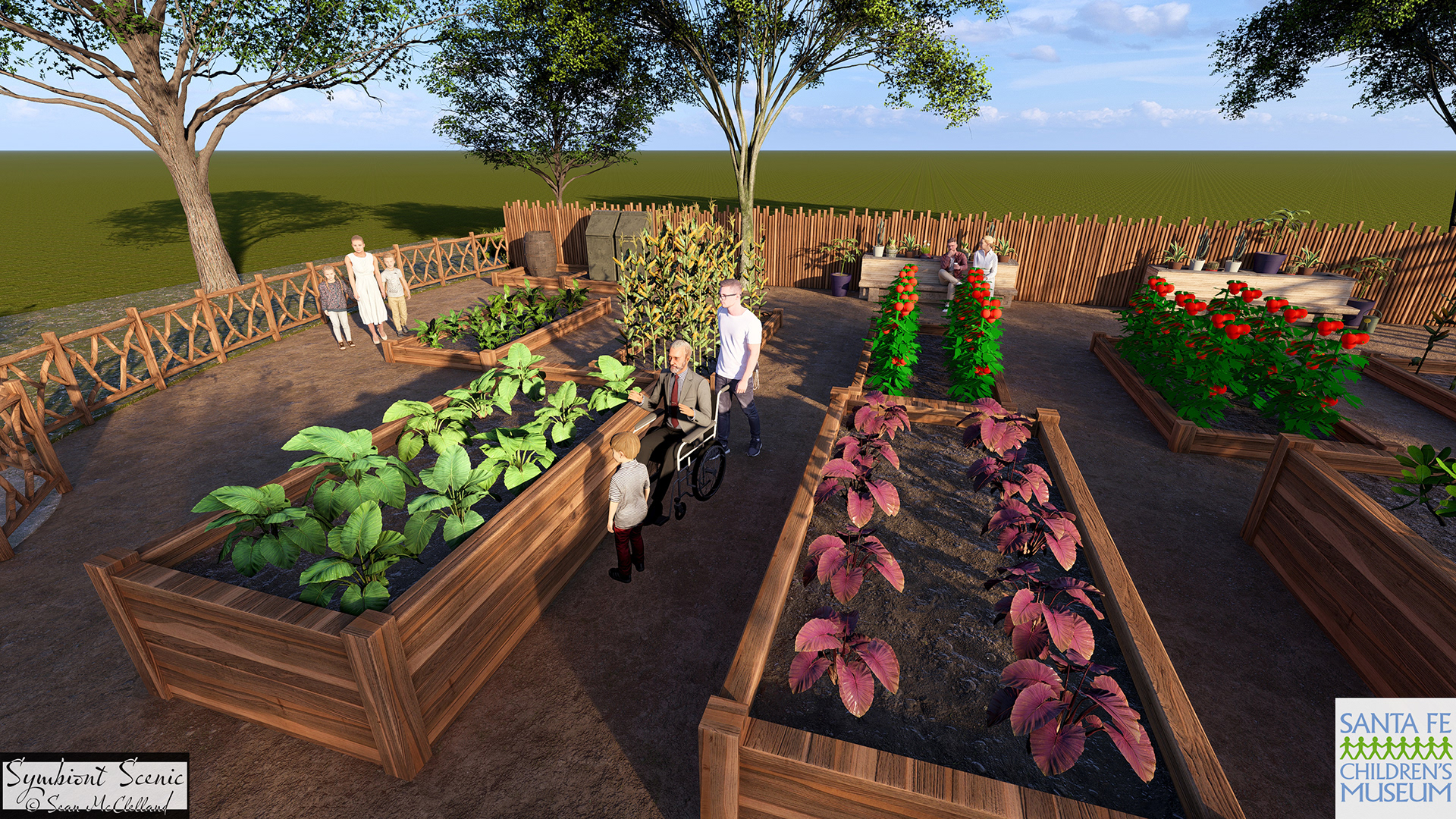
SFCM Garden Concept Render

SFCM Garden Concept Site Map
SFCM Garden Concept 3D Model Fly Through
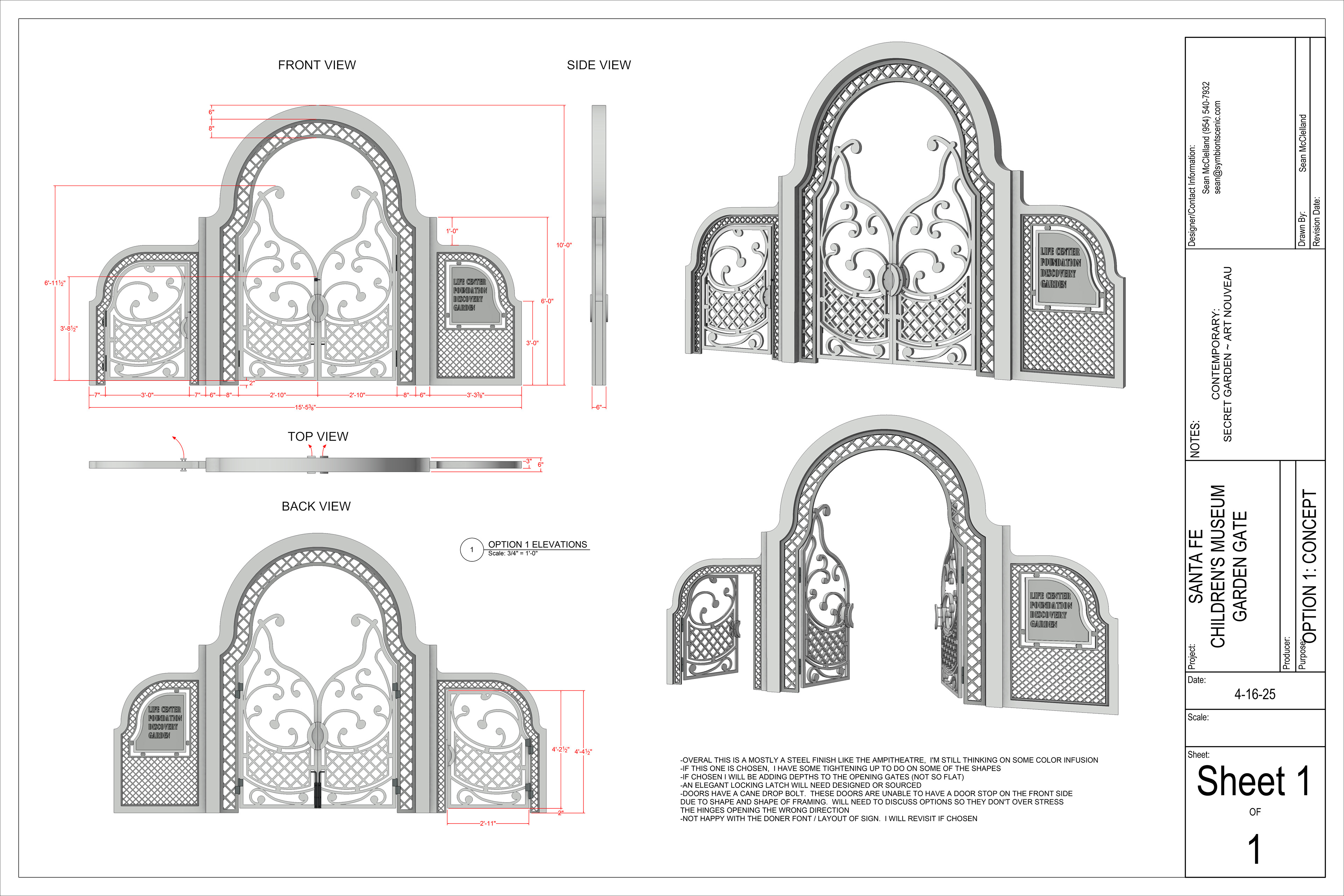
Gate Concept 1
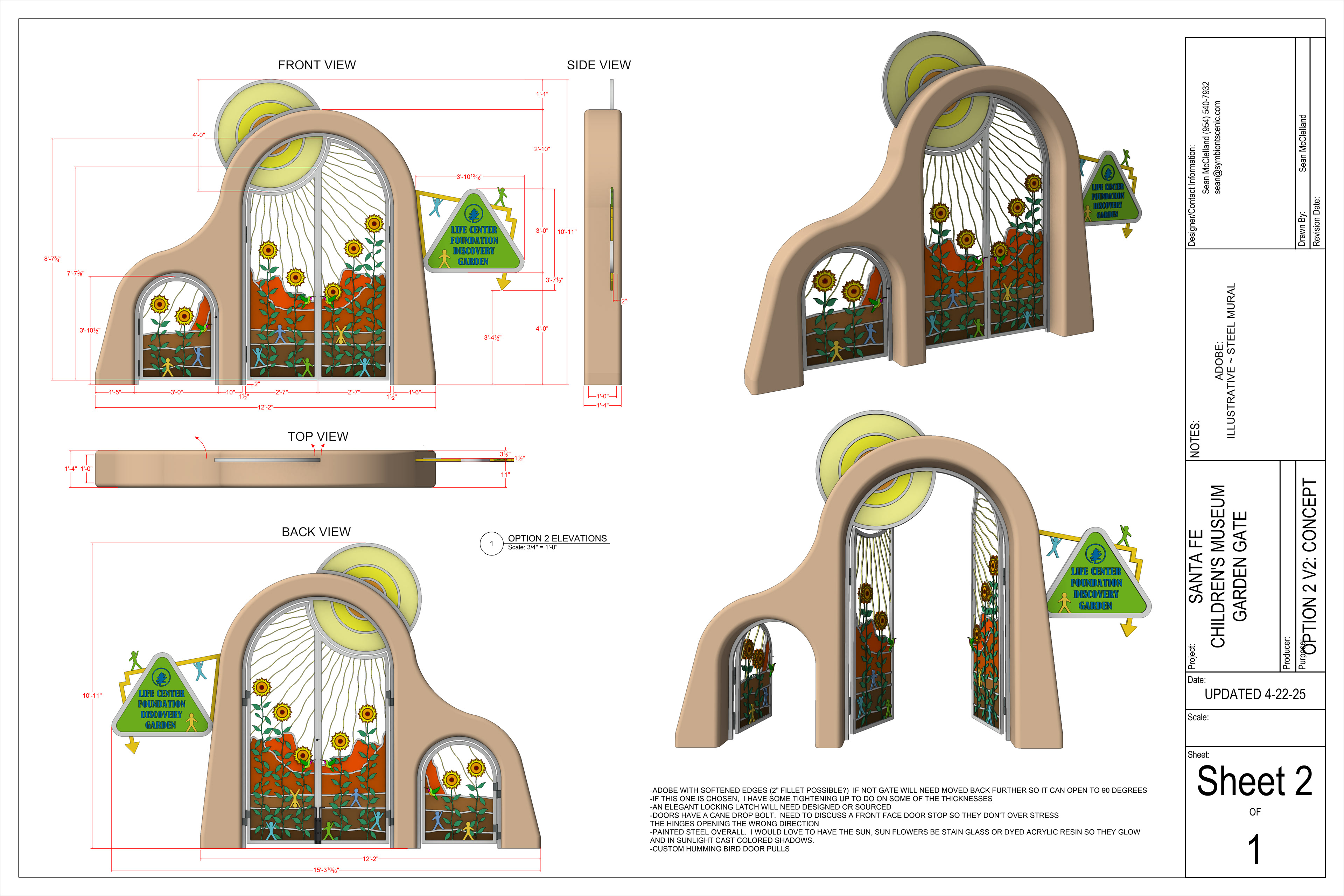
Gate Concept 2
Gate Option 2- 3D Model Fly Through

