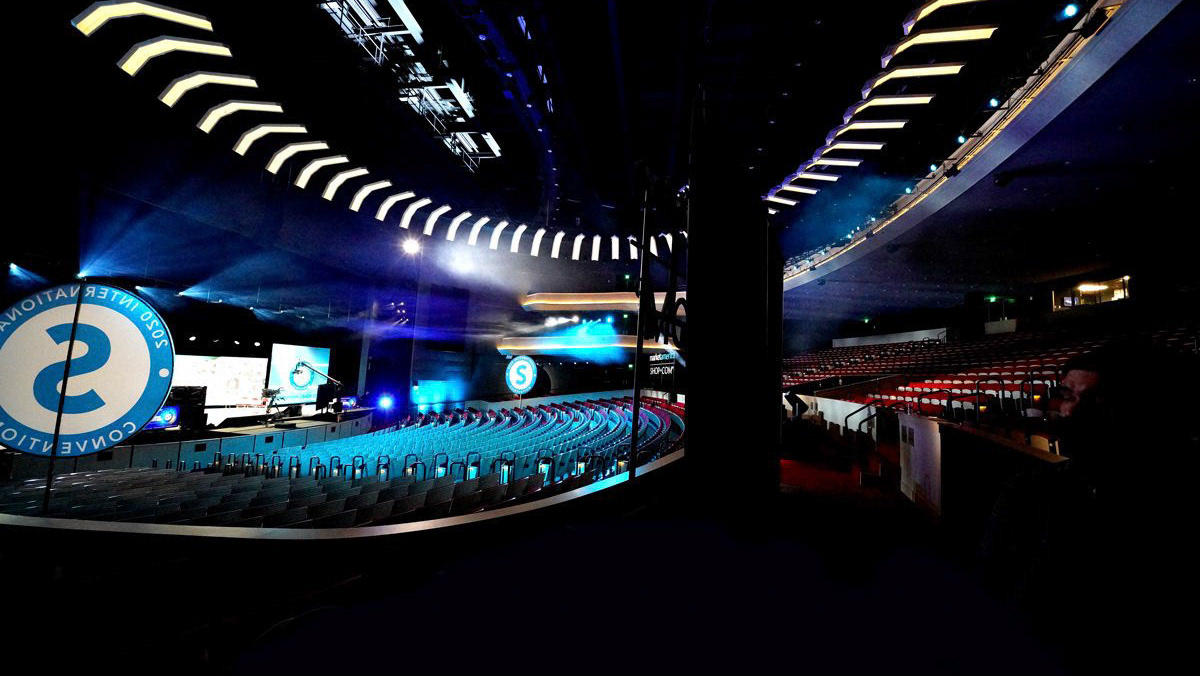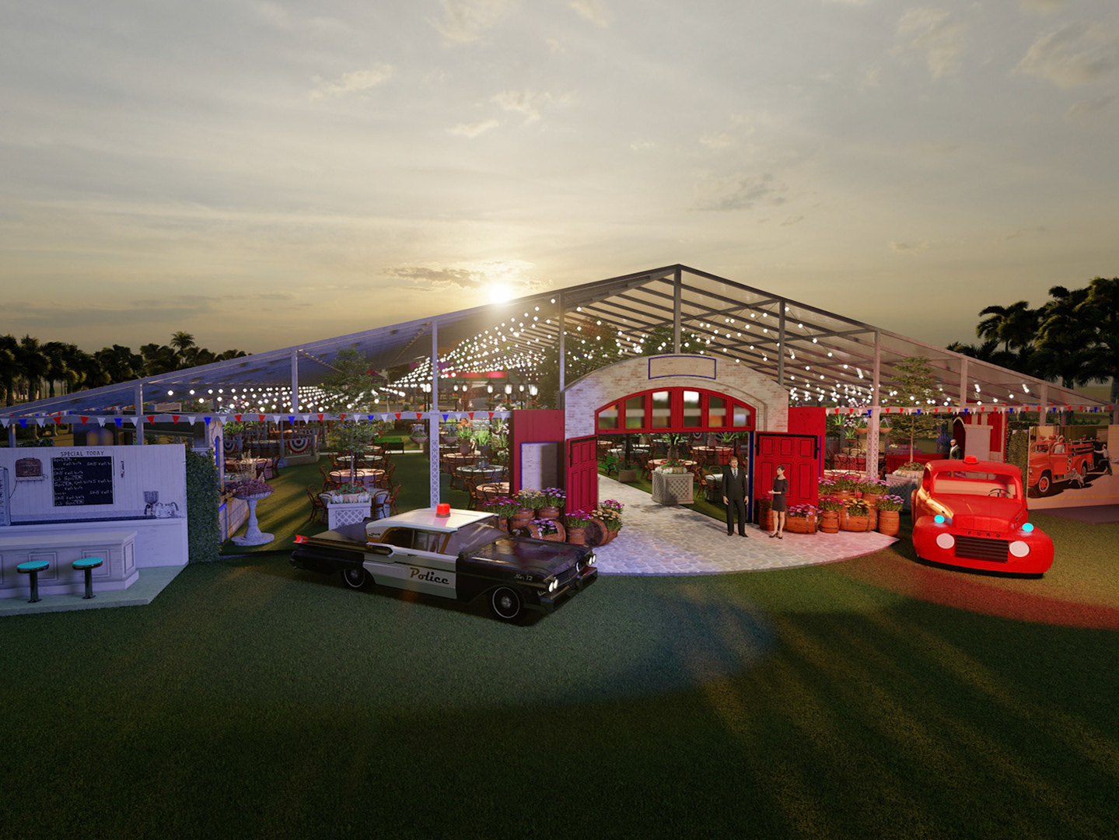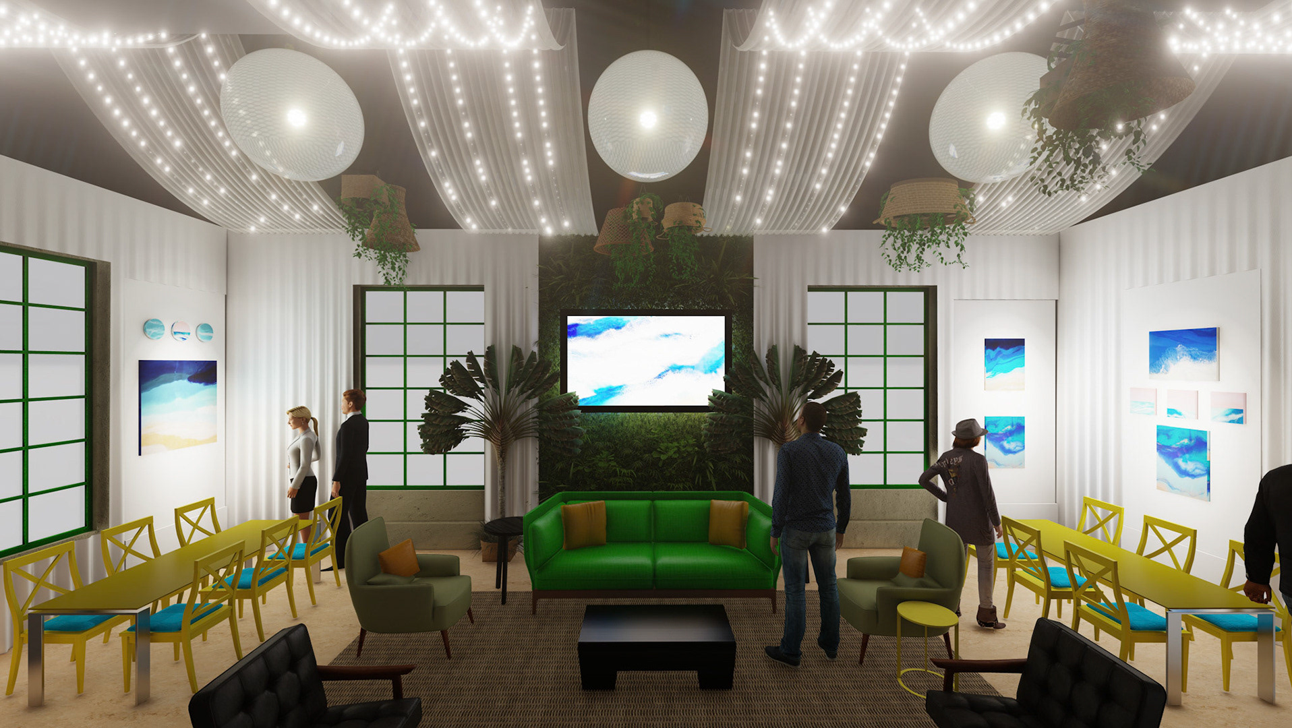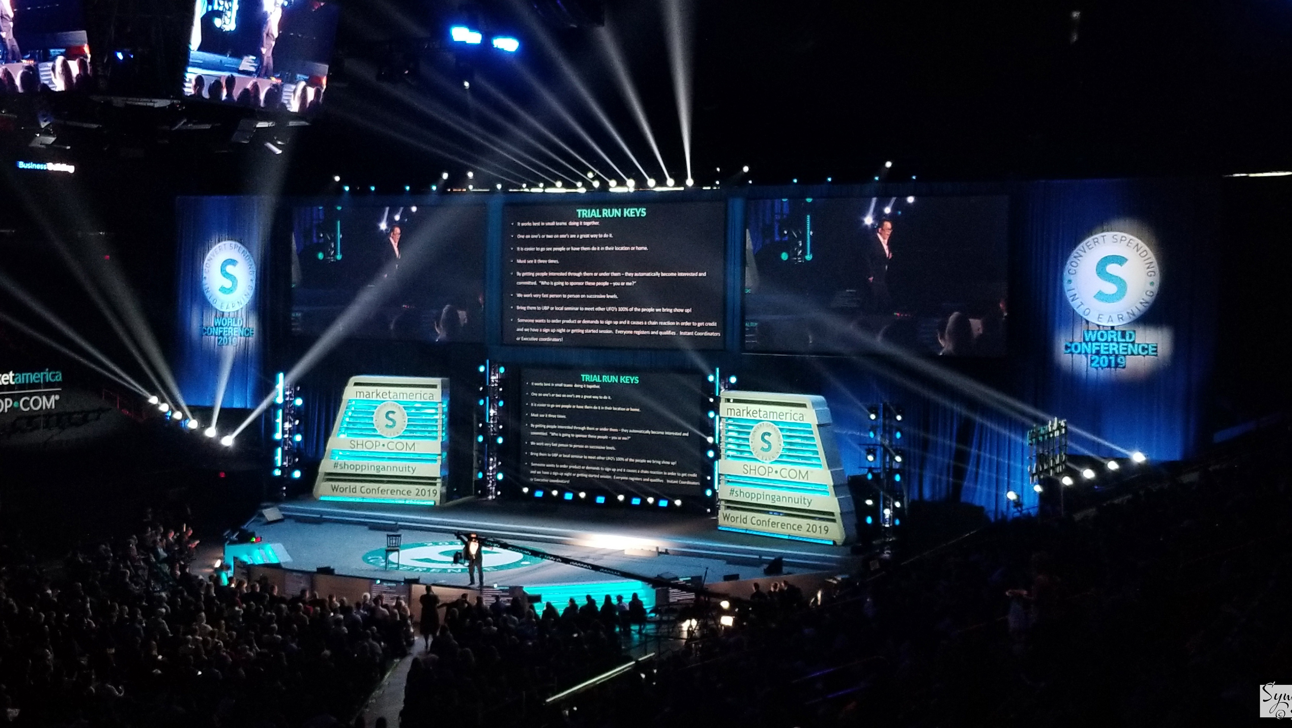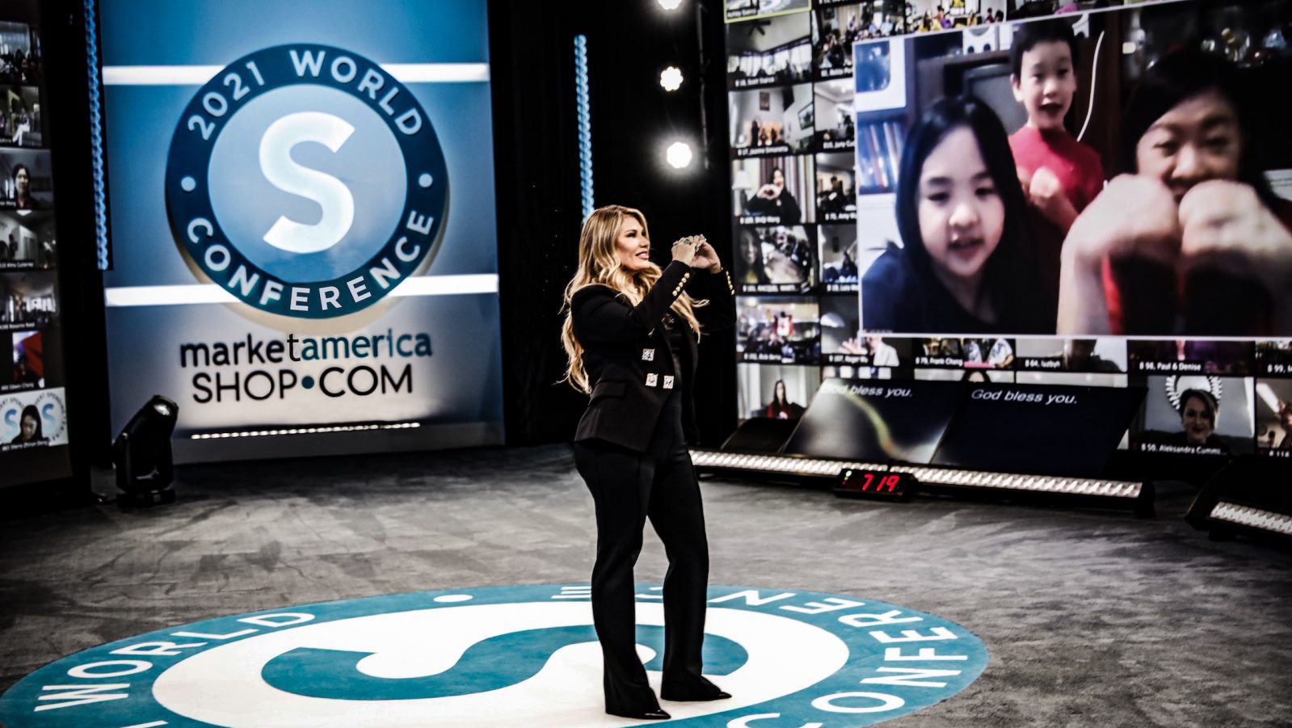I was tasked with taking the art direction research, basic layout dimensions, rough tent dimensions and come up with a fully dimensional exhibit room within and around the stock tent along with barge coverings, lighting, and decor. This entailed within my process the exact designing of the aesthetics and having them come together with a seamless fabrication process for install. The design package included full shop specs along with CC files, Prelims and Renders for a constant flow of client approvals, choices made on the fly and changed, and adjustments to changing tent dimensions, final 3D renders and a Video Walk Through.
No final pictures of the install were taken, so I have included some process pics. There were changes made (From the Renders) within fabrication due to an extremely tight build and install time-frame, and difficulty procuring materials due to Covid.
Benetti: Fort Lauderdale Boat Show Tent Walk Through
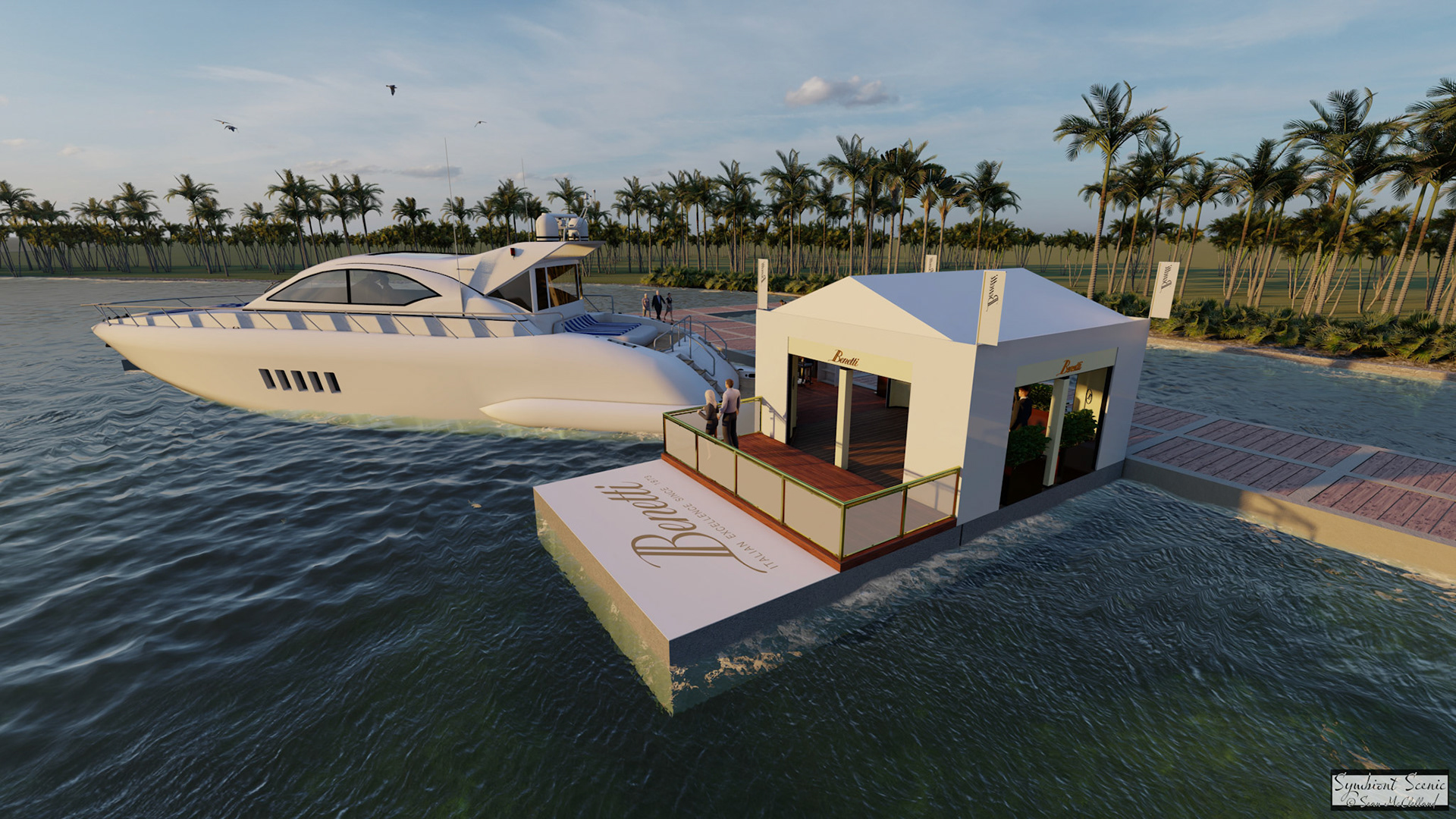
Benetti: Fort Lauderdale Boat Show Tent Render 1
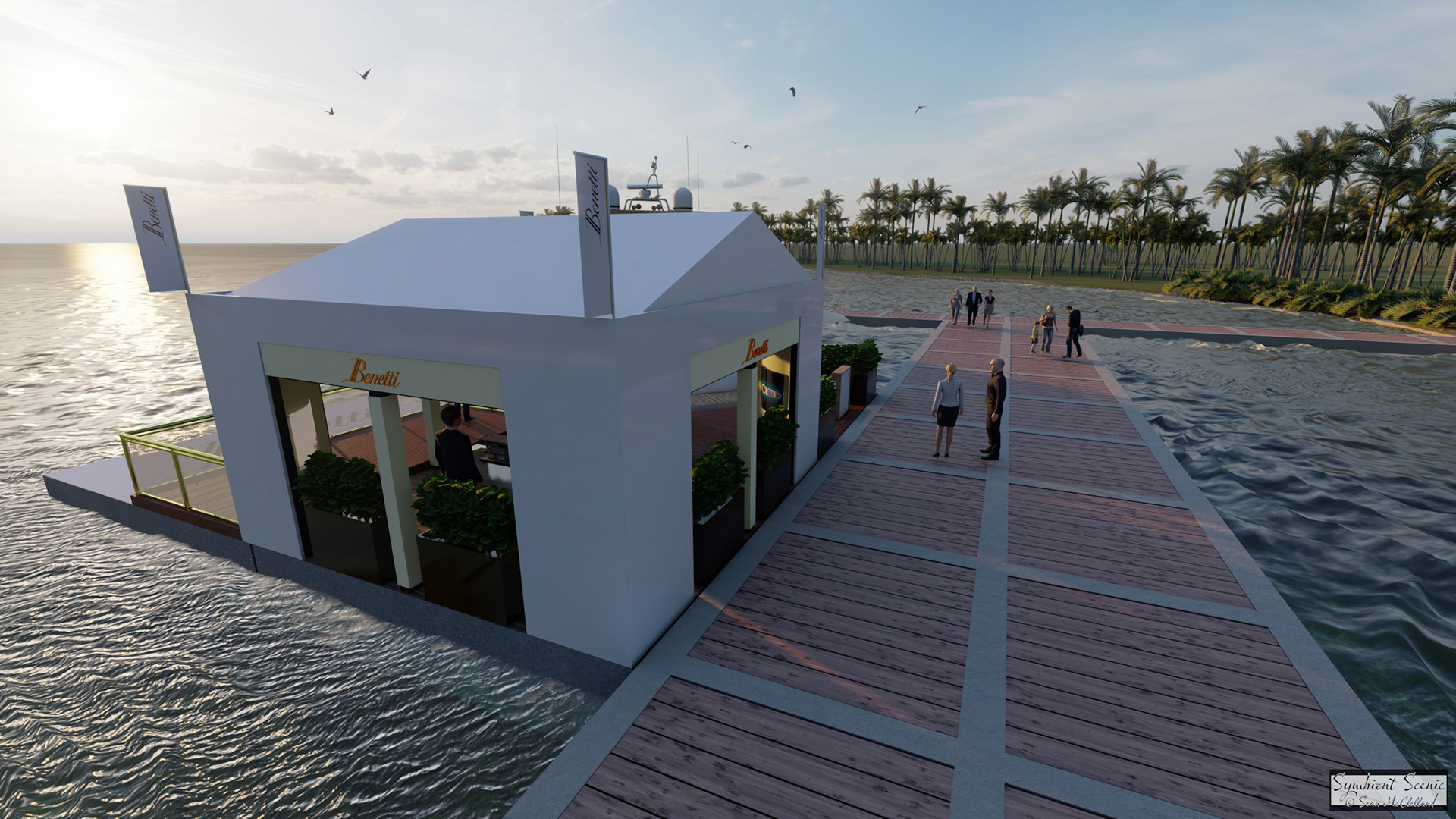
Benetti: Fort Lauderdale Boat Show Tent Render 2
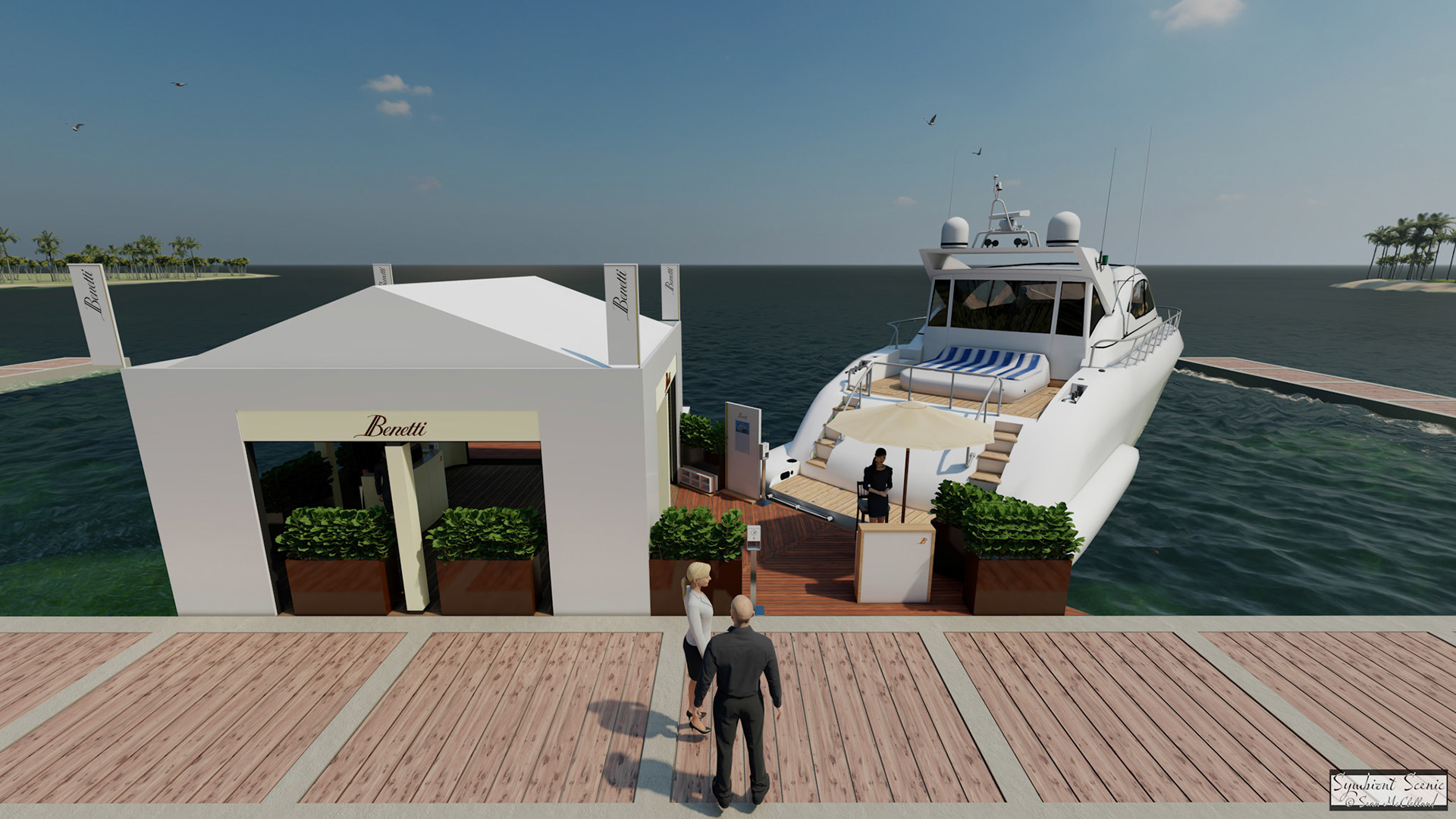
Benetti: Fort Lauderdale Boat Show Tent Render 3
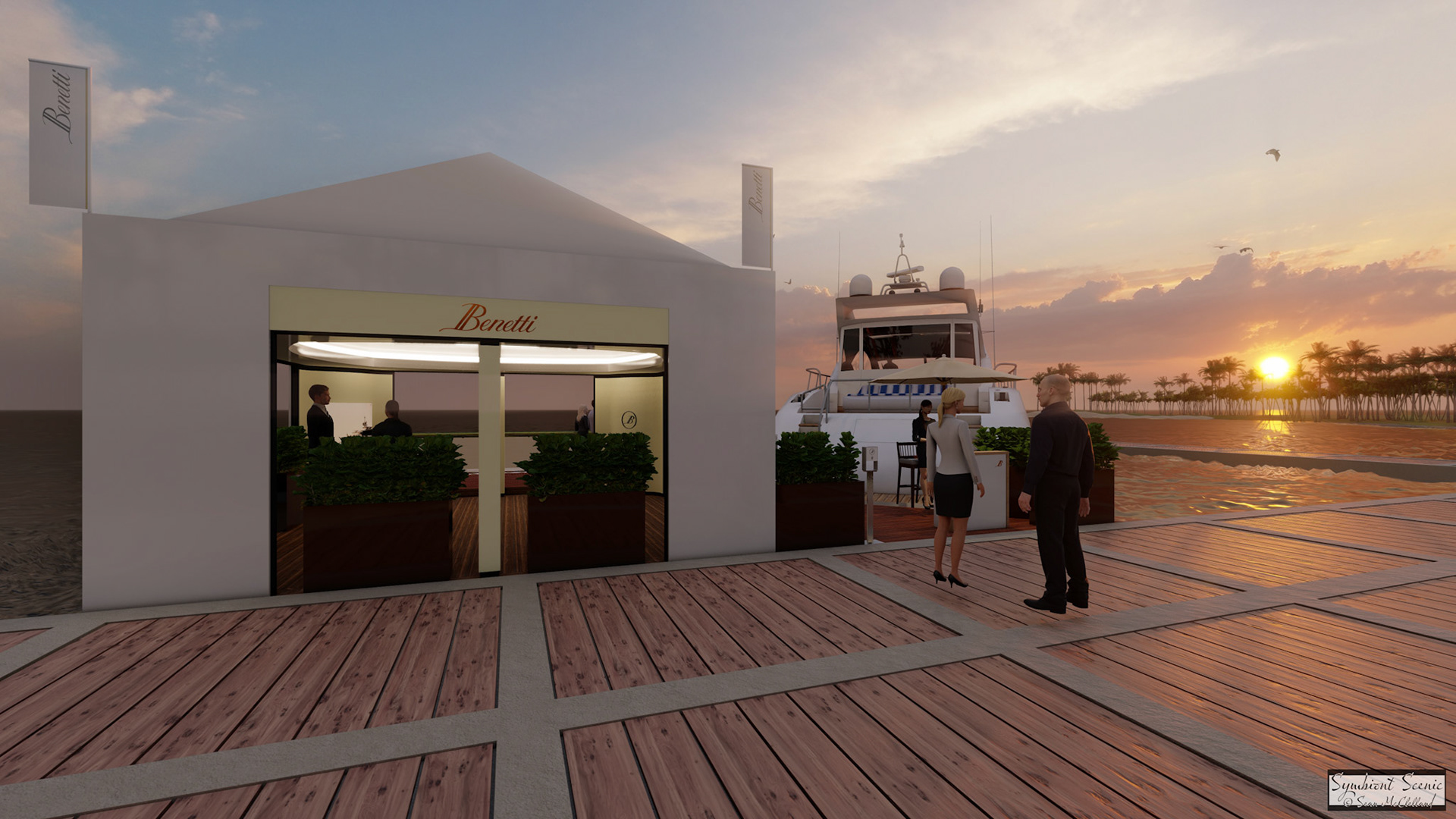
Benetti: Fort Lauderdale Boat Show Tent Render 4
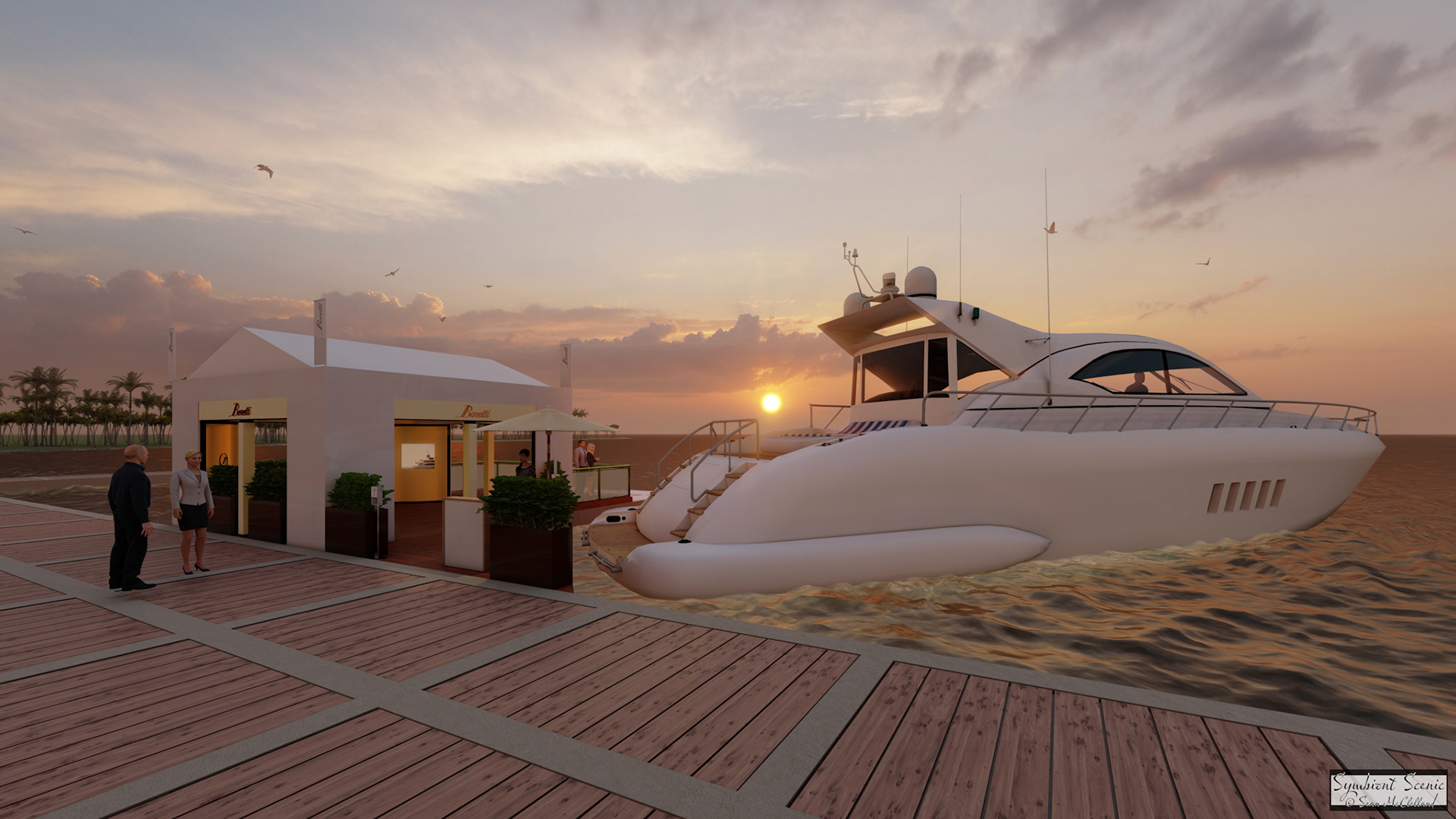
Benetti: Fort Lauderdale Boat Show Tent Render 5

Benetti: Fort Lauderdale Boat Show Tent Render 6

Benetti: Fort Lauderdale Boat Show Tent Render 7

Benetti: Fort Lauderdale Boat Show Tent Render 8

Benetti: Fort Lauderdale Boat Show Drafting Sample 1 Groundplan
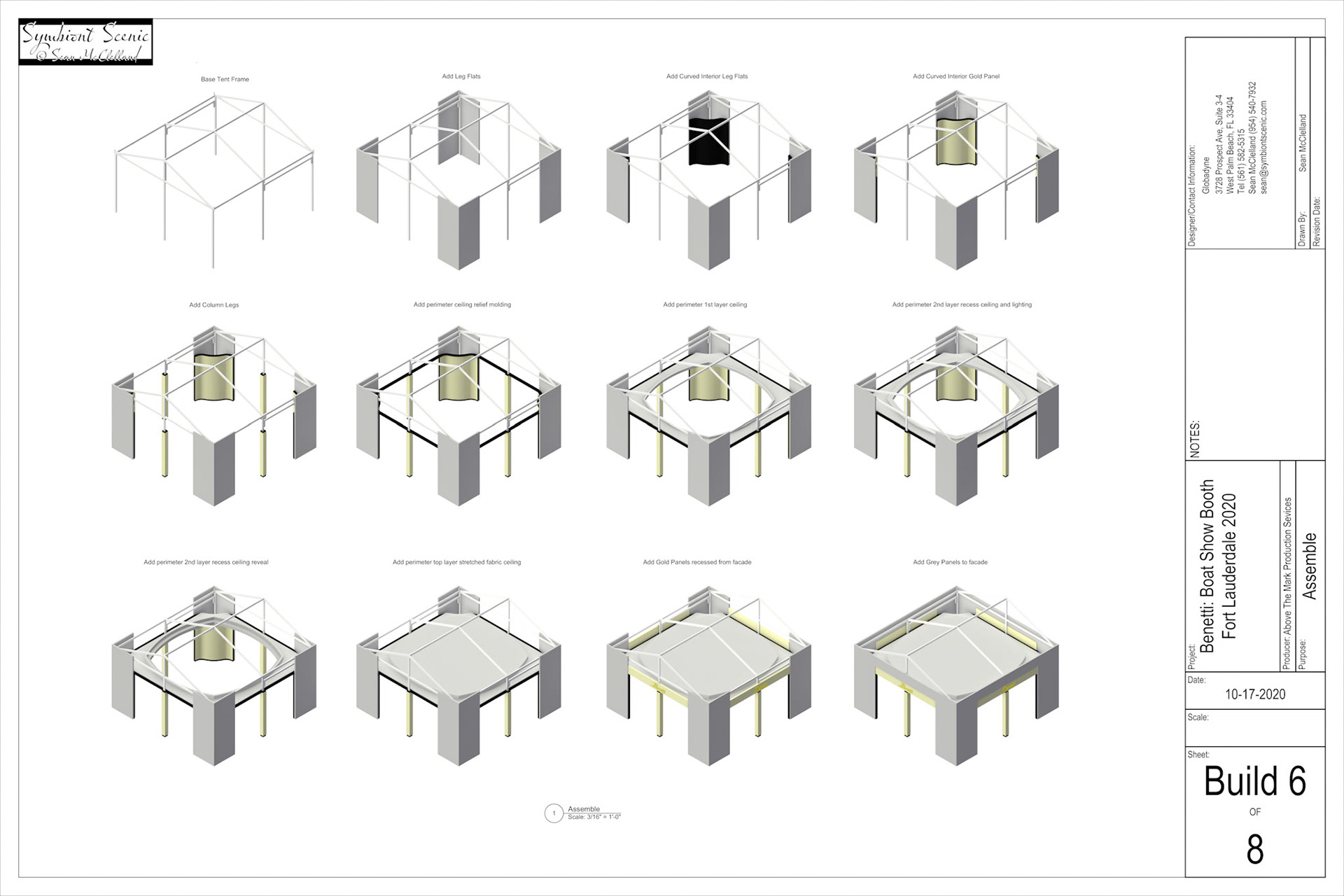
Benetti: Fort Lauderdale Boat Show Drafting Sample 2 Assembly
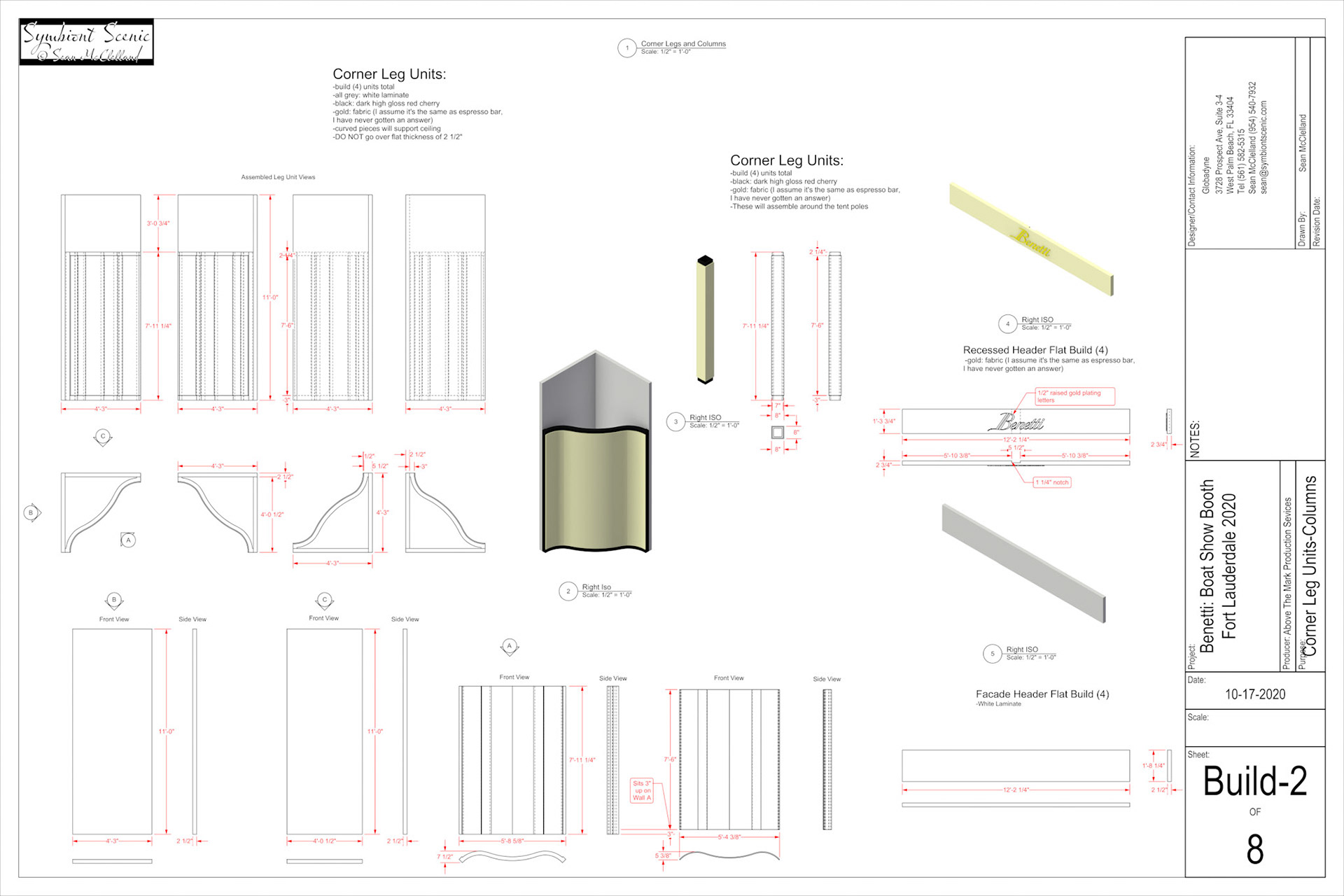
Benetti: Fort Lauderdale Boat Show Drafting Sample 3
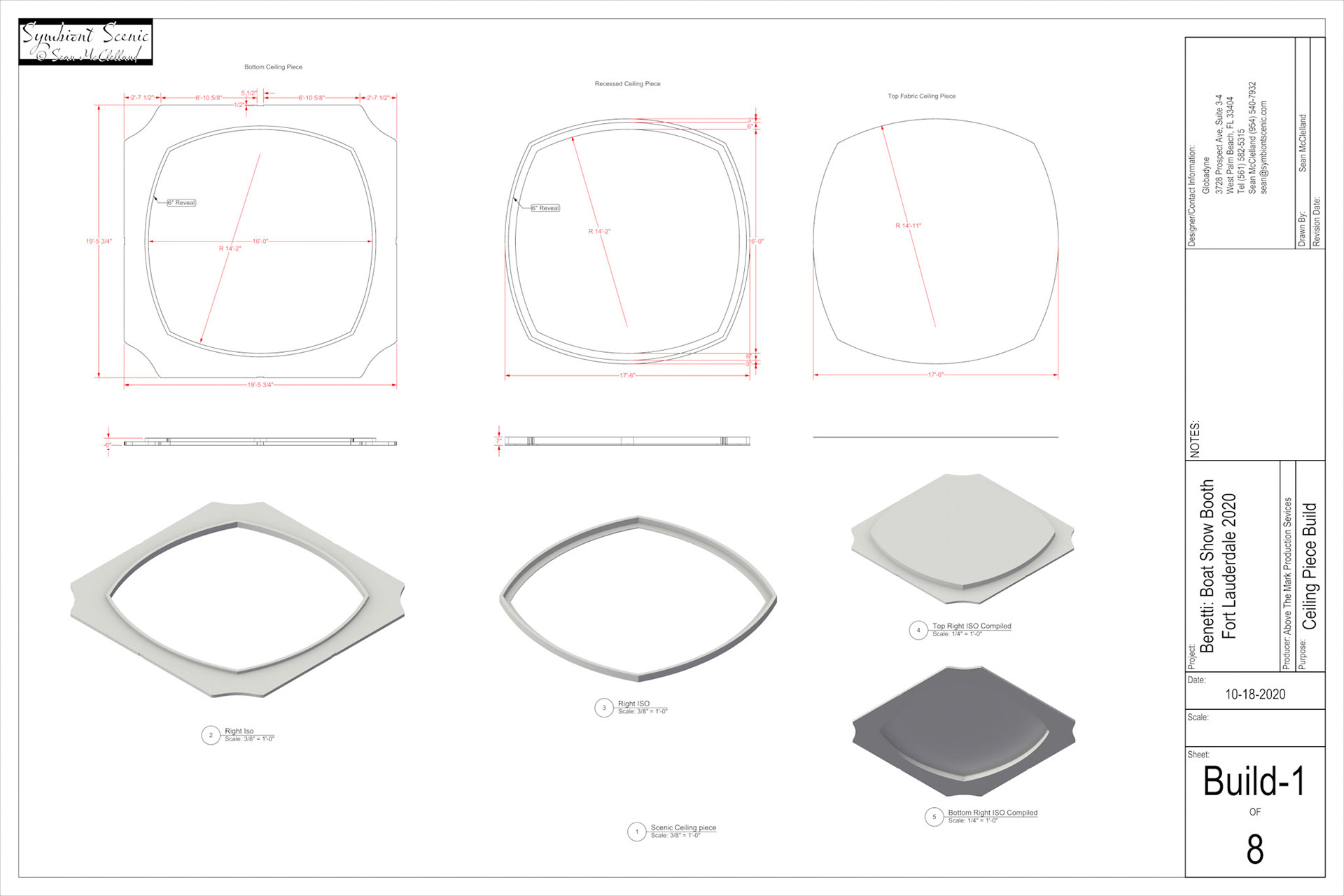
Benetti: Fort Lauderdale Boat Show Drafting Sample 4

Final Decor 1
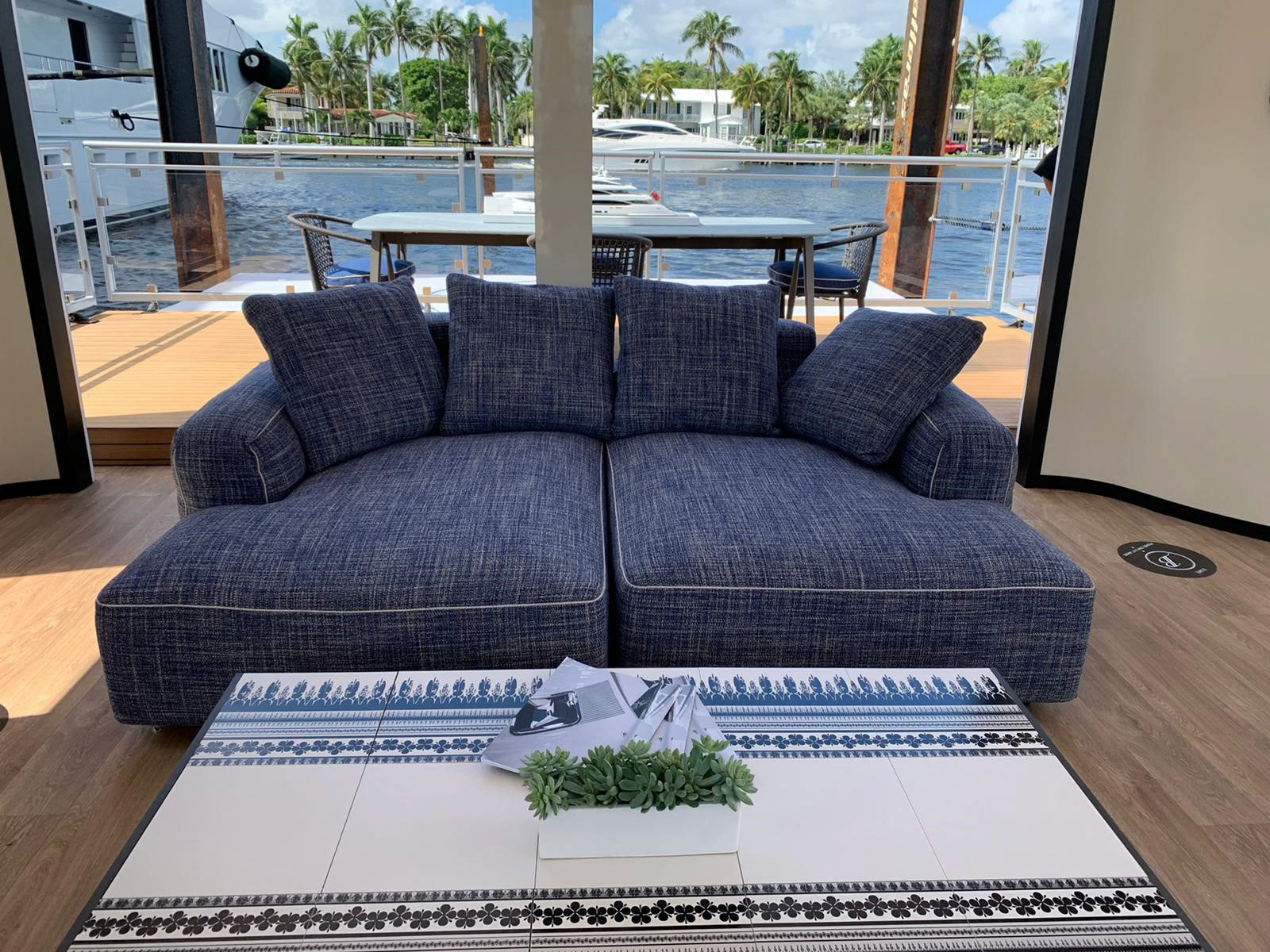
Final Decor 2

Final Decor 3
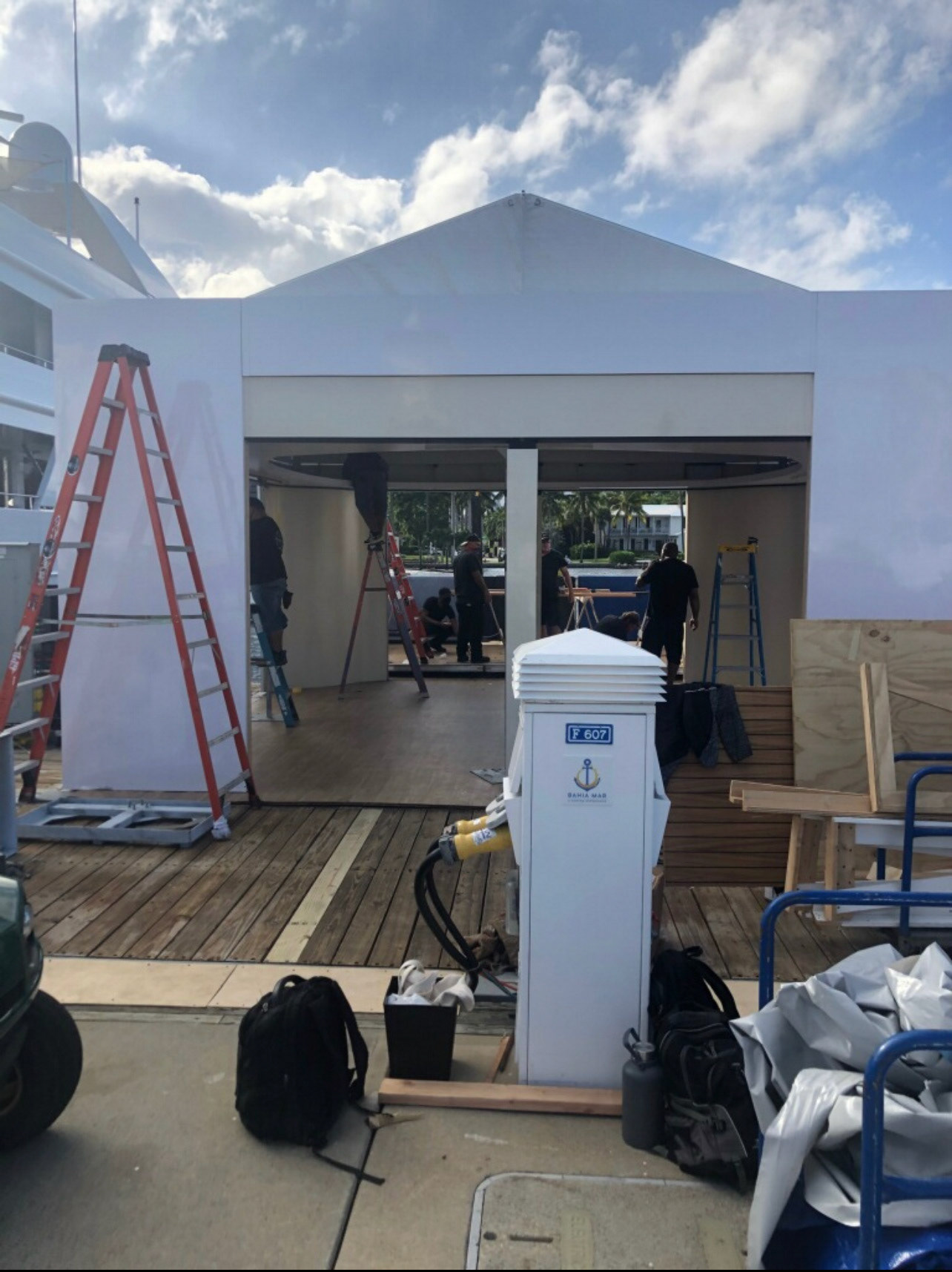
Install 1

Install 2
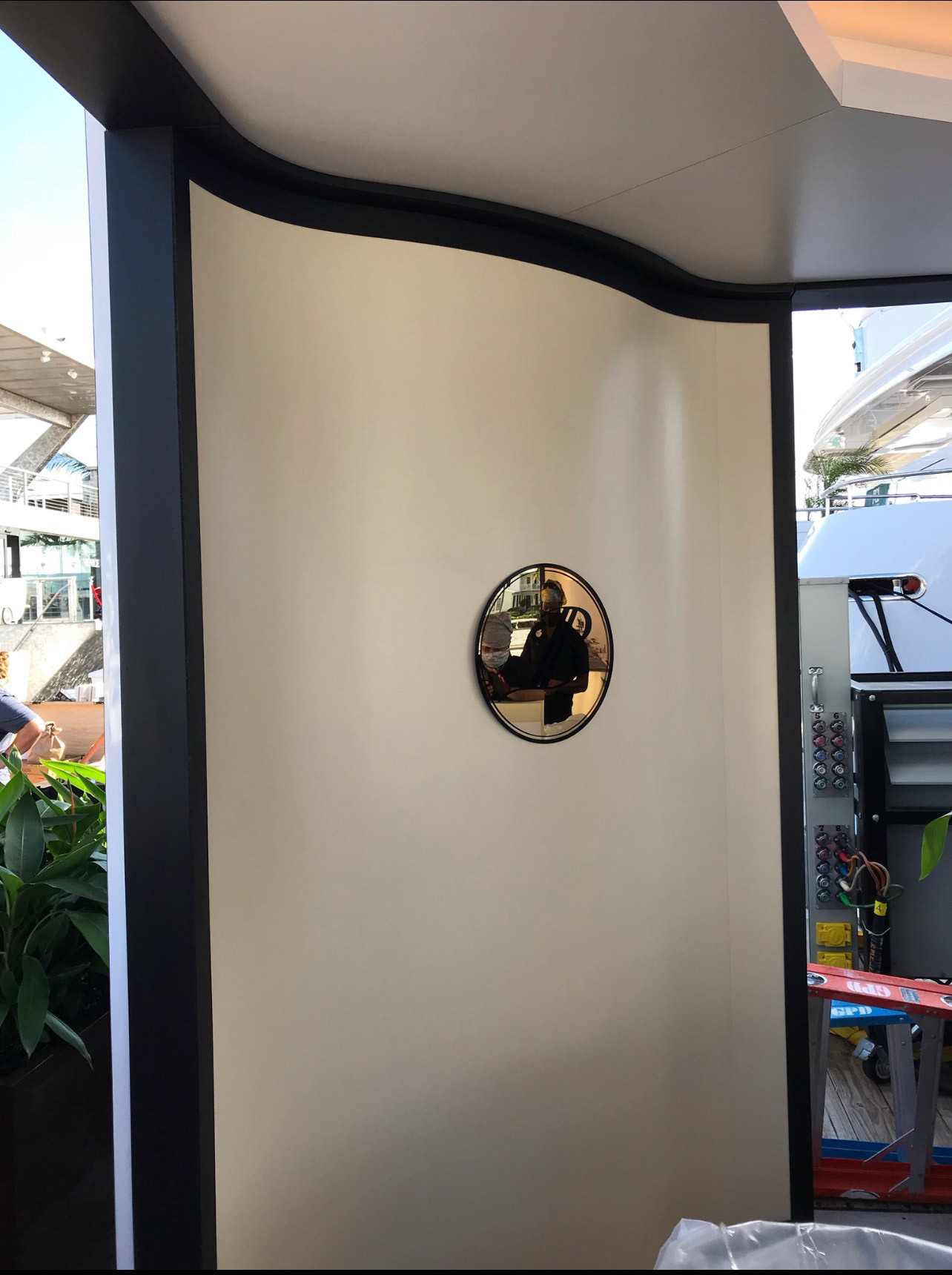
Install 3

